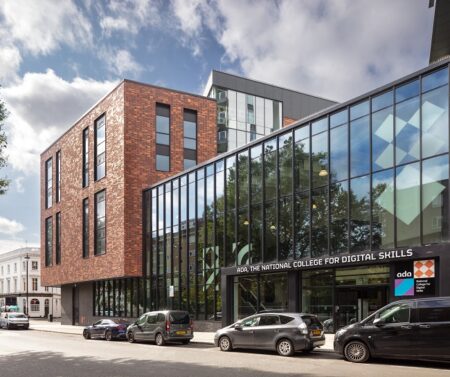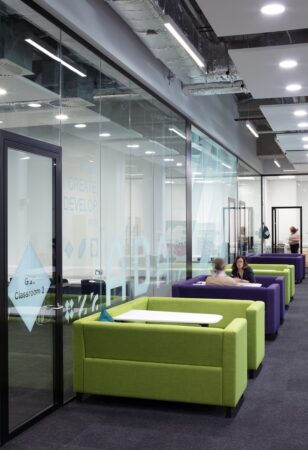A digital design approach to digital learning
Jo Makosinski speaks to Douglas Craven of LSI Architects about the design approach to the remodelling and refurbishment of the former Sir Simon Milton Westminster UTC building to create a state-of-the-art new home for Ada, The National College for Digital Skills

Ada College’s new facility replaces accommodation which was outdated and no longer fit for purpose
Q: Can you tell us about the background of this project and how it came about?
A: The project really started after our previous work with Ada College at its Tottenham Hale location.
Unfortunately, that scheme wasn’t taken forward due to complications and various constraints.
Since then, the Tottenham facilities had become outdated and no longer fit for purpose.
So, when the opportunity arose to remodel the Sir Simon Milton Westminster UTC after it closed in 2022, it was a great chance to create a new home for Ada, The National College for Digital Skills.
The new facilities are spread over five floors, with a variety of spaces which will support 400 sixth form students and an additional 240 industry placement students each year.

Douglas Craven
Q: Ada College has a unique mission. How did the design align with its goals?
A: Ada College is named after Ada Lovelace, one of the first computer programmers and it focuses on empowering the next generation of digital talent, with a particular emphasis on women and individuals from low-income backgrounds.
Inclusivity is at the heart of what it does.
From the start, our goal was to create a vibrant and inclusive space that reflects the college’s core values and the scheme has prioritised transparency, collaboration, and integration of technology to reflect the college’s digital ethos.

The aim of the project was to create a vibrant and inclusive space
Q: What were the main design challenges you faced?
A: One of the biggest challenges was addressing the brief set by the Department for Education, which required us to include a sports hall to meet curriculum requirements.
At the same time, Ada College needed a large lecture hall and cinema screen for its digital programmes.
The solution was a flexible, shared space with retractable seating. We also installed a new bulkhead and false wall to ensure that the space remains safe and compliant, even during sports sessions.
Q: Could you talk about some of the standout features of the building?
A: We wanted to blur the lines between education and work, much like in the real-world tech industry.
I believe we achieved this really successfully with extensive use of internal glazing, in particular creating spaces that really respond to the requirement for collaboration and transparency.
It allows anyone in the building to observe the teaching and learning happening at any time and is a visual celebration of the building’s purpose.
The flexible break-out pods and spaces around the main stair core promote the theme of collaboration and are an effective way to maintain that sense of openness.
There’s an open foyer with a Learning Resource Centre and meeting areas, aiming to provide a space that merges education and professional engagement.
We also converted the engineering workshops into IT suites, lecture theatres replaced traditional classrooms, and we added a roof terrace with fantastic views over London, including Battersea Power Station, which now serves as a really-useful outdoor teaching space.

The building’s previous engineering workshops have been converted into IT suites for the college’s core computing qualifications, and lecture theatres have replaced traditional classrooms
Q: What sustainability measures were taken during the refurbishment?
A: Since it was an internal refurbishment, sustainability was a natural focus.
We were mindful of energy use, especially with all the digital equipment in the building and we added more solar PV panels to account for the additional demand.
We also we worked closely with the Department for Education to secure funding to renew the green roof, which had previously failed but is now a fully-functional part of the building’s eco-friendly infrastructure.
Q: How did you ensure efficiency and reduce risk during the design process?
A: Early engagement, quality of initial design output, and consistent transparency were key components we employed to drive value.
By forming early relationships with product suppliers, sub-contractors, and installation teams, we were able to bring crisp, effective thinking to our early concepts and refine them into the detailed design.
Being able to establish costs and value early on was really beneficial in terms of reducing uncertainty and risk.
We also led the process of using a refurbishment schedule of works tool provided by the brief. This allowed us to drill down into each space, both at a micro and macro scale, combined with exploratory site visits.
Feeding this information into our digital building model helped us manage where funding and value were best directed and where improved solutions were more appropriate.

Flexible break-out pods and spaces surround the main stair core
Q: How did the use of digital tools benefit the design and project management?
A: Working within a 3D digital model environment from concept to project completion is consistent across our education sector projects.
It offers immense benefits in terms of accuracy, collaboration with the wider design team, and visualising design challenges with the client.
This approach allowed us to test conceptual ideas with certainty, reducing project costs and ensuring the solutions were feasible from a technical standpoint.
Q: How do you feel about the outcome of the project?
A: I’m really passionate about education design, and this project has been especially fulfilling.
For me, it’s not just about the materiality of the building.
The new facilities at Ada College embody a real sense of community, collaboration, and transparency.
They have massively improved the college’s offering and I believe the building will make a big impact on both students and staff.
It has been a great project to be a part of.

A 3D digital model helped the wider design team visualise challenges and opportunities
