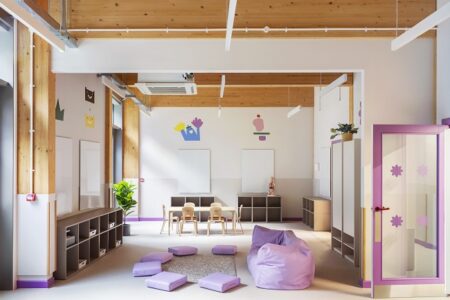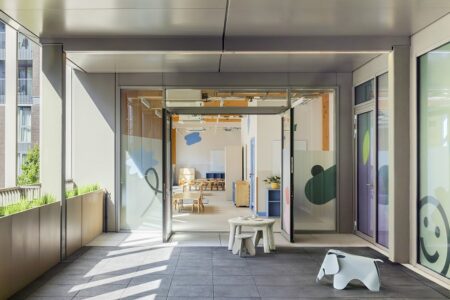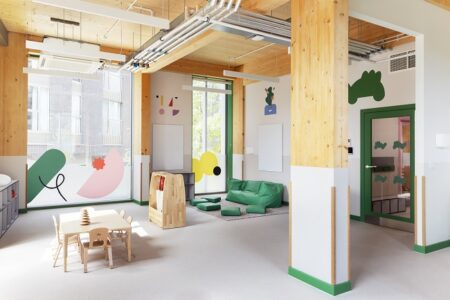Child-centric design for early years settings
Hugh McEwen, a founder at Office S&M Architects, gives pointers on how to deliver a wellbeing-focused early years setting

We know that children’s wellbeing can be supported through the curriculum, resources, and operation of their nursery. But wellbeing can also be delivered through the design of a setting’s spaces.
Buildings should be designed to make people healthy and happy, and this is why considering wellbeing is so important from a human-centric, and more importantly, child-centric approach.
Through careful design we can improve health and wellbeing by positively affecting everything from sleeping and eating, through to movement and breathing.
Lighting, heating, and ventilation have significant physiological effects on our bodies, and the regulation of these – particularly for children whose bodies are learning to self regulate – is key.
This is why wellbeing-led design improvements are so important when considering the environment, and we’ll explain how to deliver these improvements through this article.
Office S&M recently completed the interior design for MEplace’s first city centre nursery, MEplace KX, delivering the childcare brand’s desire for a joyful-but-minimal space.
MEplace began life when founder, Vlada Bell, became a new mum and decided to create her own nursery with a focus on mental and physical health, where every child is valued and feels confident to share their feelings, interests and ideas, and where parents feel fully involved.
The group now has three nurseries in Kings Cross, Islington, and Hackney Wick.

Q: What were the challenges and how did you overcome them?
A: When we began collaborating with MEplace, it was already a flourishing brand with two established sites.
However, the group had faced challenges with the durability of previous designs, and had concerns that some of the spaces in the settings failed to fully align with its brand identity of joyful minimalism.
Through close collaboration, MEplace and Office S&M created a new space that functions beautifully but also perfectly embodies the MEplace brand.

Q: What was the thinking behind the design?
A: Office S&M worked closely with MEplace throughout the design and construction of the purpose-built nursery.
The MEplace team was supported by Office S&M’s architects and interior designers from the initial feasibility study through to construction.
Regular workshops with the MEplace education team ensured that the spaces were carefully planned to encompass learning zones and furniture to support the bespoke pedagogy of the nursery.
By utilising 3D models and collaborative schedules using Google Documents, the interior design and furniture were meticulously arranged to support the nursery’s teaching methodology, while enabling future flexibility.
The environment not only meets, but exceeds, the Early Years Foundation Stage (EYFS) Statutory Framework requirements, and each wing of the nursery offers direct access to storage, toilets, and open space.

Q: What did the nursery want to achieve?
A: MEplace is committed to the holistic education and wellbeing of children, a mission that is deeply embedded in the collaborative design for their latest nursery in King’s Cross.
Central to this mission is the creation of spaces that encourage independent exploration and development.
This is reflected in every detail of the new MEplace nursery, from a colour scheme and visuals that help children build a sense of self and community, to carefully-scaled fittings that empower their independence.
Buildings should be designed to make people healthy and happy, and this is why considering wellbeing is so important from a human-centric, and more importantly, child-centric approach
Since our beginnings, we’ve been committed to delivering exceptional education and care focused on mental and physical health in the early years.
Our aim has always been to uphold the highest quality standards, prioritising the wellbeing of our children and families rather than pursuing growth for its own sake.
We strive for expansion with integrity, continuing to make a positive impact in the thriving communities we’re part of. MEplace KX is a continuation of that promise.

Q: How important is sustainability?
A: A dedication to sustainability is one of the key elements that sets MEplace apart, and this commitment is evident throughout the nursery.
The fit-out uses natural materials, from the timber structure to wooden furniture.
Low Volatile Organic Compound (VOC) paints are designed to create good air quality and not give off fumes, while filtered ventilation also delivers excellent air quality for little lungs.
Water is also filtered, and children are provided with a plant-based menu of nutritious food.
Since our beginnings, we’ve been committed to delivering exceptional education and care focused on mental and physical health in the early years
Each room is comfort-controlled to warm or cool the space as needed, since children will go from being active to sleeping, requiring different temperatures in each case.
Finally, the design prioritises ample natural light, with blinds to adjust the light throughout the day.
Additional artificial light can be ‘tuned’ to create cooler and warmer atmospheres, which helps with the circadian rhythm (sleep cycle).
For example, cooler light makes us feel more awake during the day because it stimulates the production of cortisol, and warmer light helps us feel sleepy because it reduces cortisol production.
Each of these features contributes to the children’s wellbeing, and was integrated right from the project’s beginnings by drawing on Office S&M’s expertise in human-centric design.
Sustainability is a guiding principle in the MEplace approach, both as a curriculum topic and embedded in our operations.
Every choice throughout this project reflects our commitment to environmental sustainability and whole-life carbon considerations. We want our actions to reflect our company values, inspiring a sense of stewardship among our children and team.
We hold a sense of responsibility, not only to those we serve now, but also to future generations who will inherit the world we shape.
Q: What was particularly innovative about the design?
A: Office S&M’s approach was inspired by teachings from Maria Montessori, who described a child’s environment as their ‘third teacher’.
With this in mind, Office S&M designed the new space as a learning tool — an idea developed through a series of in-depth workshops with the MEplace educational team.
The design invites children to explore and develop their ‘self concept’ – the perception that we have of ourselves, which includes knowing about one’s own tendencies, thoughts, preferences, and habits, hobbies, skills, and areas of weakness.
Each age group has a distinct colour scheme, delivered through pops of colour at child height, which encourages children to identify their own space and connect with peers.
This project is not just a milestone for the nursery, but a model for child-centric, wellbeing-focused early years settings
Meanwhile, the MEplace logo’s signature red is used for interactive elements, from hooks to handles, fostering children’s independence.
By using neutral colours throughout the interiors, brighter colours are then employed to guide children.
In this way, the brand’s strong online graphic identity has been brought to life in the physical space with functional elements that directly benefit children.
This is delivered through Office S&M’s ‘functional colour’ approach, where colour theory is used to change the scale and improve the function of spaces.
There are studies of human vision that show if we paint a wall in a contrasting colour then it will feel closer to us. In this way, we can make rooms feel more akin to the scale of children by having higher contrast between the walls and ceiling which makes the ceiling feel lower
Q: How does it help foster children’s development?
A: The new nursery spaces have been designed with a calming colour scheme to make the interiors seem homely.
A dado painted at child height makes the 3.7m tall rooms feel more intimate and comfortable for children.
And each sink is ergonomically raised to the correct height for the specific age group it is serving, to promote independence.
Furthermore, controls and security features have been positioned above children’s eyeline and reach while cross-laminated timber ceilings and columns, paired with cork protectors, provide an abundance of natural materials.
Each of these choices makes the space both comfortable and empowering for the children it is designed for.
Balancing this dedication to sustainability with considerations of operational efficiency was a key part of our work with Office S&M, and our collaboration has allowed us to see our ambitions fully realised.
The design perfectly embodies our vision of providing holistic care in a purposeful, inviting space which is true to our values.
MEplace KX is more than a building; it’s an embodiment of our enduring commitment to quality and community.
We’ve loved welcoming our children into the space, and we’re excited to carry on our partnership with Office S&M as MEplace continues to grow.
By addressing challenges collaboratively, integrating sustainability, and fostering independence through design, Office S&M has created a nursery that perfectly aligns with MEplace’s mission.
This project is not just a milestone for the nursery but a model for child-centric, wellbeing-focused early years settings.
