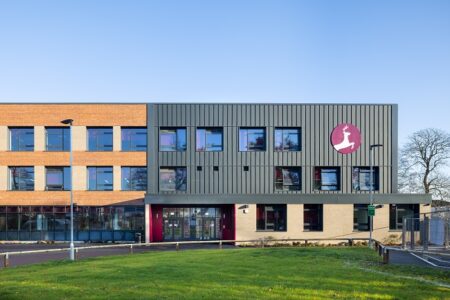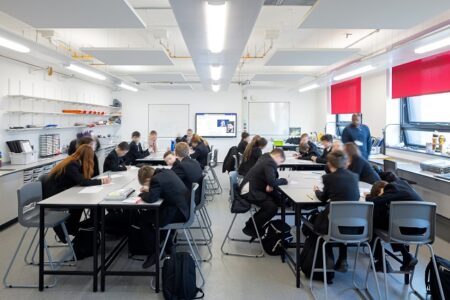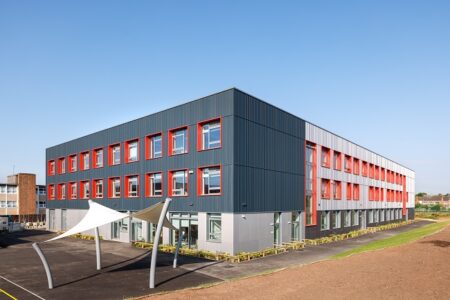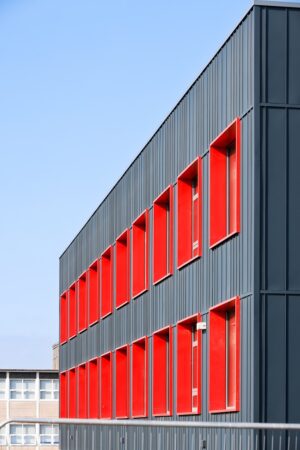Net zero carbon in operation approach creates uplifting teaching spaces
Project architects Nadezda Kazakova and Luke Evans discuss LSI Architects’ approach to delivering some of the first ‘net zero carbon in operation’ schools for the Department for Education

Hartshill School has recently opened it’s new super block to students. Designed by LSI Architects and built by Wates Construction, the three-storey building is part of the DfE School Rebuilding Programme using modern methods of construction
Funded under the Department for Education’s (DfE) Schools Rebuilding Programme, the two recently-completed major ‘net zero carbon in operation’ redevelopments provide state-of-the-art educational facilities at Kineton High School and Hartshill Academy, both located in Warwickshire.
Kineton High School is a mixed comprehensive six-form entry academy school providing secondary education to 1,100 pupils.
As part of the revamp a series of smaller buildings have been replaced by a new three-storey teaching block, which provides general teaching accommodation alongside a Learning Resource Centre, ICT spaces, and a dedicated study area for sixth form pupils.
Facilities also include a triple-height dining area, main hall, and a drama studio.
A new sports block was completed at an earlier stage in the project, allowing the school to remain operational throughout the redevelopment, and provides a gym, activity studio, and sports hall with associated changing facilities.
A key component of the brief was to support community use of the new sports and main hall facilities, with separate student and visitor entrances, promoting a safe and secure line which the school can manage throughout the school day.
Hartshill Academy is seven-form of entry school located in Nuneaton, Warwickshire, and provides secondary education for 1,050 pupils as part of the Midlands Academies Trust.
Existing teaching facilities have been replaced with a modern three-storey building located towards the front of the school’s campus, which accommodates new general teaching spaces alongside a Learning Resource Centre, main hall, activity hall, and dining hall.
The new building has also improved pupil movement across the site.

Teaching spaces at Hartshill are across all three floors, with staff facilities on the first floor and the main dining area on the ground floor, providing a focal point for school life
Meeting targets
The replacement buildings for the two schools have been designed to achieve Net Zero Carbon in Operation (NZCiO), and with the school estate representing a quarter of public sector carbon emissions, the successful decarbonisation of school buildings is essential to help the UK successfully deliver on its target for a 2050 net zero carbon economy.
In collaboration with the contractor, Wates Construction, and the project design team, LSI Architects developed and co-ordinated architectural solutions to effectively incorporate net zero sustainability measures.
The design process of the schools followed the hierarchy of net zero design principles, which focus on a fabric-first approach to key design decisions, including the massing of the buildings and placement on site to control solar gain, thermal comfort, and heat retention.
Energy efficiency
The teaching spaces are designed to prioritise high levels of natural light and to provide natural cross ventilation, with assisted attenuated airpath units discharging into corridor cross flow ventilation stacks.
Both buildings benefit from the provision of high-efficiency equipment and services such as Mechanical Ventilation and Heat Recovery (MVHR) systems to ensure a clean, fresh air supply and minimise heat loss in the winter.
The remaining energy is delivered through renewable means with Air Source Heat Pumps (ASHP) offering high-performance, energy-efficient heating.
And any residual energy demand is offset via renewable energy generation featuring a solar PV roof array and ground-level solar canopies.

A new teaching block has been constructed at Kineton High School in Kineton, near Stratford-on-Avon in Warwickshire
Connecting with nature
Landscape design was also a key consideration on the projects, with an ambition to create natural green spaces that provide opportunities for students to connect to nature and positively impact their wellbeing.
The inclusion of meadow seeding, SuDS (Sustainable Drainage Systems) pond planting, rain gardens, and extensive bio-solar roof also play a significant role in improving biodiversity on the school sites.
By designing education buildings in this way, we create spaces that are more efficient, effective, and aligned with modern learning needs.
The holistic approach on these projects has created positive and welcoming environments, improving the day-to-day experience of staff and students by providing uplifting teaching and learning experiences and therefore promoting long term sustainability.
Additionally, these buildings will support and strengthen the local community, ensuring the spaces meet broader societal needs, contributing to both environmental sustainability and social wellbeing.
Quality teaching environments
When discussing NZCiO, the focus is often on improving the sustainability credentials for a project and reducing carbon emissions but, as designers, we feel the principles are as much about the benefits that can be realised in terms of enhancing the quality of educational environments.
This target has the dual benefit of creating efficient and effective buildings while also creating a positive and welcoming environment that contributes to more-uplifting teaching spaces for both staff and students as well as supporting the needs of the local communities.

The building at Kineton provides new classrooms and teaching spaces for maths, English, languages, art, and humanities
