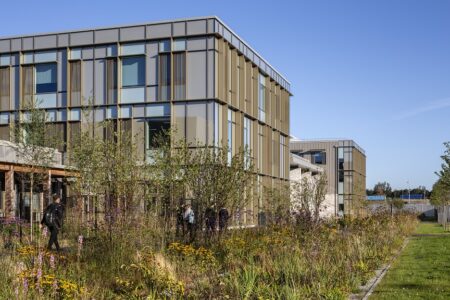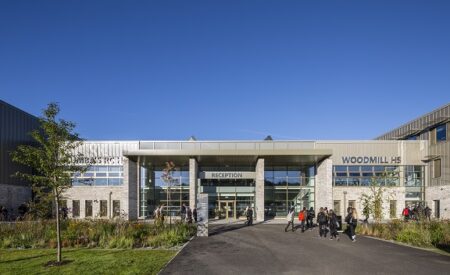Dunfermline Learning Campus schools are world class!

The schools at Dunfermline Learning Campus have this week received official Passivhaus accreditation, making it the largest Passivhaus education facility in the world.
The Passivhaus design, led by AHR Architects, maximises natural light and reduces energy use, setting a benchmark for sustainable school design in the UK.
The development combines two high schools into one efficient 26,66sq m building for 2,700 pupils.
The building uses a mix of concrete, timber, and steel frames with features such as triple glazing, solar shading, and high insulation further improving energy efficiency.
Councillor Cara Hilton, Fife Council’s education spokesperson, said of the news: “This certification is a fantastic achievement for Dunfermline Learning Campus.
“It highlights our commitment to sustainability and providing high-quality learning environments for our students.”
Students and staff from St Columba’s RC High School and Woodmill High School have been using the building since August 2024.
Mick McGee, headteacher at St Columba’s RC High School, said: “We’re thrilled to be part of this ground-breaking project.
“Achieving Passivhaus accreditation not only underscores our commitment to sustainability, but also ensures our students learn in an environment that promotes their wellbeing and academic success.”

Sandy McIntosh, headteacher of Woodmill High School, added: “This certification is a testament to the hard work and dedication of everyone involved in the Dunfermline Learning Campus project.
“Our new facilities provide an exceptional learning environment and we’re proud to be a world leader in sustainable education.”
The project posed unique challenges given the complexity of designing a school to meet Passivhaus standards, which typically favours compact, simple structures with limited North-facing openings, neither of which are ideal in an education building of this scale.
The project team worked to integrate Passivhaus design principles from the outset, while ensuring that design quality remained at the forefront.
And early design choices in orientation, form factor, stacking and frames drove Passivhaus compliance.
With the two high schools combined into one single structure, the design boasts a highly-efficient form factor that minimises heat loss.
Additionally, the project team came together to undertake a thorough building frame analysis to determine the best solution balancing the key criteria of airtightness, embodied carbon, and buildability.
Stuart Bryson, project director at AHR Architects, said: “We are incredibly proud of what has been achieved here.
“This project demonstrates what’s possible when ambitious sustainability goals align with innovative design.
“The school sets a new standard for future educational buildings, proving that high-performance, low-energy design can enhance the learning environment in a meaningful way.”
Building on this success, the new Caledonia High School, under construction in Rosyth, is also following Passivhaus standards and is due to open next year.
